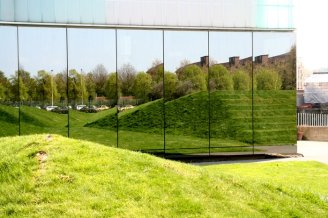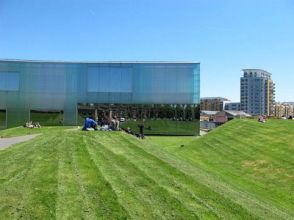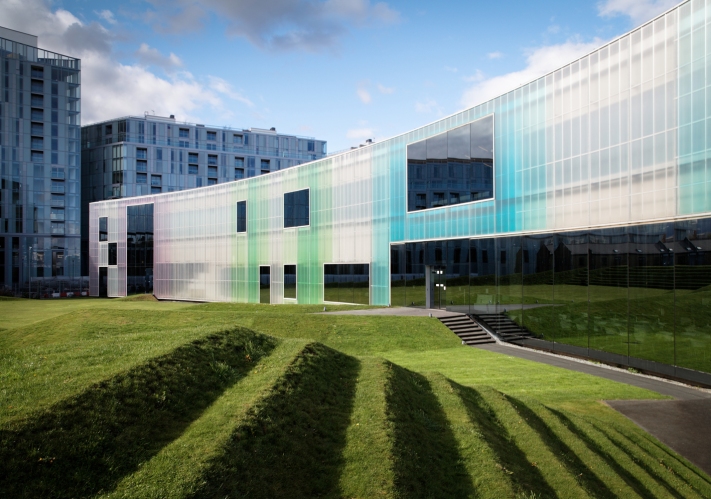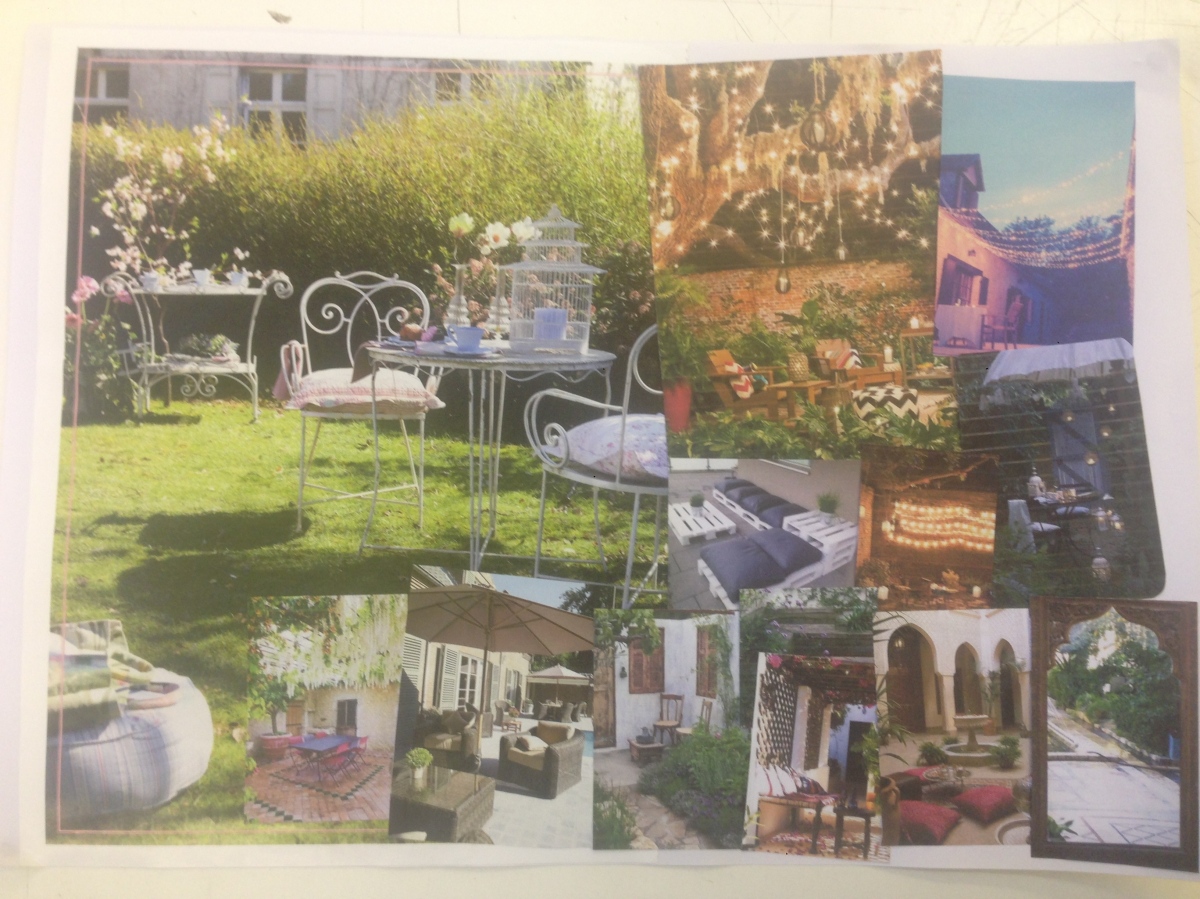‘Trinity Laban Conservatoire of Music and Dance is the UK’s only conservatoire of music and contemporary dance. Leaders in music and contemporary dance education, we also provide exciting opportunities for the public to encounter dance and music, and access arts health programmes. The unequalled expertise and experience of our staff and our world class facilities are housed in landmark buildings.’ (http://www.trinitylaban.ac.uk/about-us)
I am looking at this building for its coloured polycarbonate building pictured below.
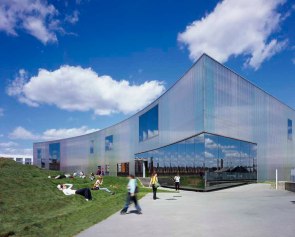
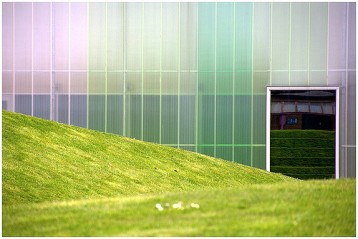
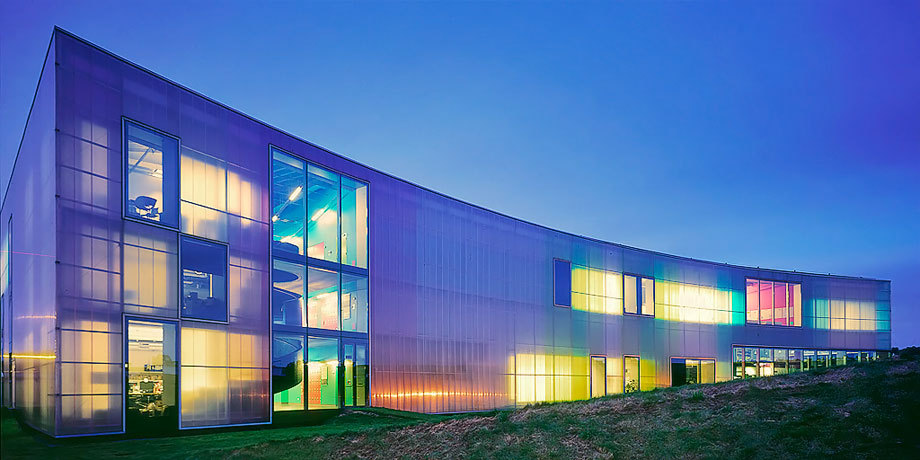
I was planning on using glass for my extension building but this looks beautiful and provides more privacy so I am going to consider using this instead.
Here’s a few photos of how this looks from the inside….
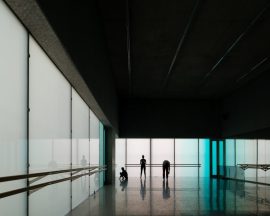
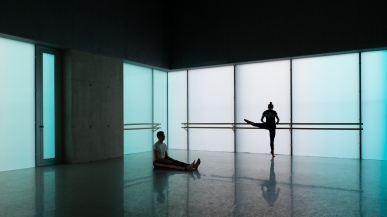
This building also has an amazing outdoor landscaped seating area for an outdoor theatre. I think this will be useful for the floor plans and levels of my floors in the play area spaces of my building.
